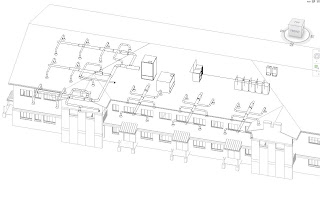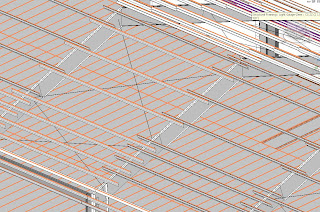After dabbling into MEP, I feel comfortable enough to move on and finish the model in greater detail. I was able to fix the roof into one single entity, as well as detail it with a standing metal seam profile. Downspouts, though not completely accurate in design, were placed along the new gutters. The model just looks so much nicer than before.
I will continue to finish up a few last minute details, but am looking to continue into Navisworks to begin some Clash Detection and sift through them to locate truly cost-worthy items. The only other major item I would need to tend to is the Site topography and detail. Everything else seems in place enough for takeoff to begin.
A day by day blog of activity in a BIM thesis for Auburn University's Fall 2010 term.
Wednesday, September 29, 2010
Tuesday, September 28, 2010
Monday, September 27, 2010
MEP Troubles
MEP is proving much more of a task than I had previously assumed. It can be pretty confusing deciphering the plans on what goes where. Though this won't necessarily count toward any takeoff numbers, I still would like an accurate depiction of the supply and return air systems. My main trouble comes in identification of a few elements and ensuring I am placing the right component in the system. The first floor is basically finished, and I began work on the second floor's supply system.
After clarification I will be designing a few elements of piping for Plumbing system as well. If I can finish up the MEP systems, I can go back to the previous models and edit/alter everything for better appearance.
After clarification I will be designing a few elements of piping for Plumbing system as well. If I can finish up the MEP systems, I can go back to the previous models and edit/alter everything for better appearance.
Friday, September 24, 2010
MEP
Beginning MEP has proven more challenging than I thought it would be. Deciphering the plumbing to apply to our thesis assignment standards was questionable, and I am awaiting reply for confirmation on what I should include in the model. Until that time, I have begun the HVAC system.
The "auto link" feature, though useful in practice, is not applicable to my project as the ducts vary in size continuously. For now I am simply constucting the basic outline and mirroring elements along different axis to line up in each room. Though there are a few snags along the way, the general idea is coming along.
The "auto link" feature, though useful in practice, is not applicable to my project as the ducts vary in size continuously. For now I am simply constucting the basic outline and mirroring elements along different axis to line up in each room. Though there are a few snags along the way, the general idea is coming along.
Monday, September 20, 2010
Closing Out Architectural
Already behind schedule, I need to finish up the architectural. Stair railings were put in place, along with ceiling grids, and other little items like room labeling.
My main trouble was getting the EIFS/roof for the stairs working correctly. I had to go back to my structural to check a few slopes and adjust a few beams to make it work. It's still not as perfect as I need it to be, and I'm sure I'll be back in it to adjust the edges to match up later on. For now, I have to figure the EIFS projection out protruding through the ceiling.
All I really have left is a few edits and I can wrap up Architectural by mid-week and begin MEP. I am shooting to have the model completed by the end of the week, with a few touch-ups continuing through Takeoff.
My main trouble was getting the EIFS/roof for the stairs working correctly. I had to go back to my structural to check a few slopes and adjust a few beams to make it work. It's still not as perfect as I need it to be, and I'm sure I'll be back in it to adjust the edges to match up later on. For now, I have to figure the EIFS projection out protruding through the ceiling.
All I really have left is a few edits and I can wrap up Architectural by mid-week and begin MEP. I am shooting to have the model completed by the end of the week, with a few touch-ups continuing through Takeoff.
Wednesday, September 15, 2010
Architectural
The architectural is coming along without too many problems. Placement of doors and windows is tricky with the double wall in placement, and I am having to edit the exterior brick veneer to compensate.
The stairwell brick was tricky but I was able to make it work. With a roof on and most elements in place, the architectural should be finished by the weekend. Even after completion I may go back during takeoff to edit/alter a few of my elements.
The stairwell brick was tricky but I was able to make it work. With a roof on and most elements in place, the architectural should be finished by the weekend. Even after completion I may go back during takeoff to edit/alter a few of my elements.
Sunday, September 12, 2010
Beginning Architectural
With the Structure complete, the hardest part seems to be over with for the moment. Though I expect a few complications along the way with the MEP and Arch, I don't feel I will have nearly as many problems as I did before with dimension conflict and placement.
Instead of just opening the Structural model in Architectural, I have used Revit's "Link Model" feature to import my Structure in as a single mass and build around it. The only downside seems to be that if something is out of place in the Structural, I will have to back out, re-open it, and then reload it into the model. However, this will help in insuring the takeoff is more accurate and things are where they need to be.
Instead of just opening the Structural model in Architectural, I have used Revit's "Link Model" feature to import my Structure in as a single mass and build around it. The only downside seems to be that if something is out of place in the Structural, I will have to back out, re-open it, and then reload it into the model. However, this will help in insuring the takeoff is more accurate and things are where they need to be.
Wednesday, September 8, 2010
Finishing Structure
The roof joists gave me a world of trouble. Lack of spacing dimensions and dimensions in general has thrown me for a loop. I was able to throw it together eventually, with something I feel is as close as I can get to the actual building. Though not a perfect adaptation, it will have to do, as I must move on to the architectural model by tomorrow.
In closing out the structure I am finishing up stairs and railings. Instead of creating an additional landing at the top as I had predicted, I placed a slab on the second floor to act as the top landing and mirrored the stairs over. Placement is getting tricky as my slab dimensions are coming into question. I will have to reanalyze my dimensions on last time to insure a smooth transition to architectural.
I was also able to create a sweep for the cables. I will place these in the major areas along the grid lines and edges as shown.
Friday, September 3, 2010
Joists and Girder Placement
After a few measures to ensure column placement would adhere to the architectural alright, I decided to begin framing up the joists. Placement seems to be going smooth thus far, with the biggest trouble being an opening in the framing. I am filling in the "basics" for now, but should have a more detailed picture of connections if time allows.
Wednesday, September 1, 2010
Portal Frame and Fndn Check
With most of the foundation completed I am now throwing in steel. The Portal Frame is becoming a bit complicated, as I attempted to port in a family with multiple errors. I'm finding that Modeling in Place is the most useful tool to use in Revit. Though the Family Editor prepared me to use it effectively.
Subscribe to:
Comments (Atom)


























